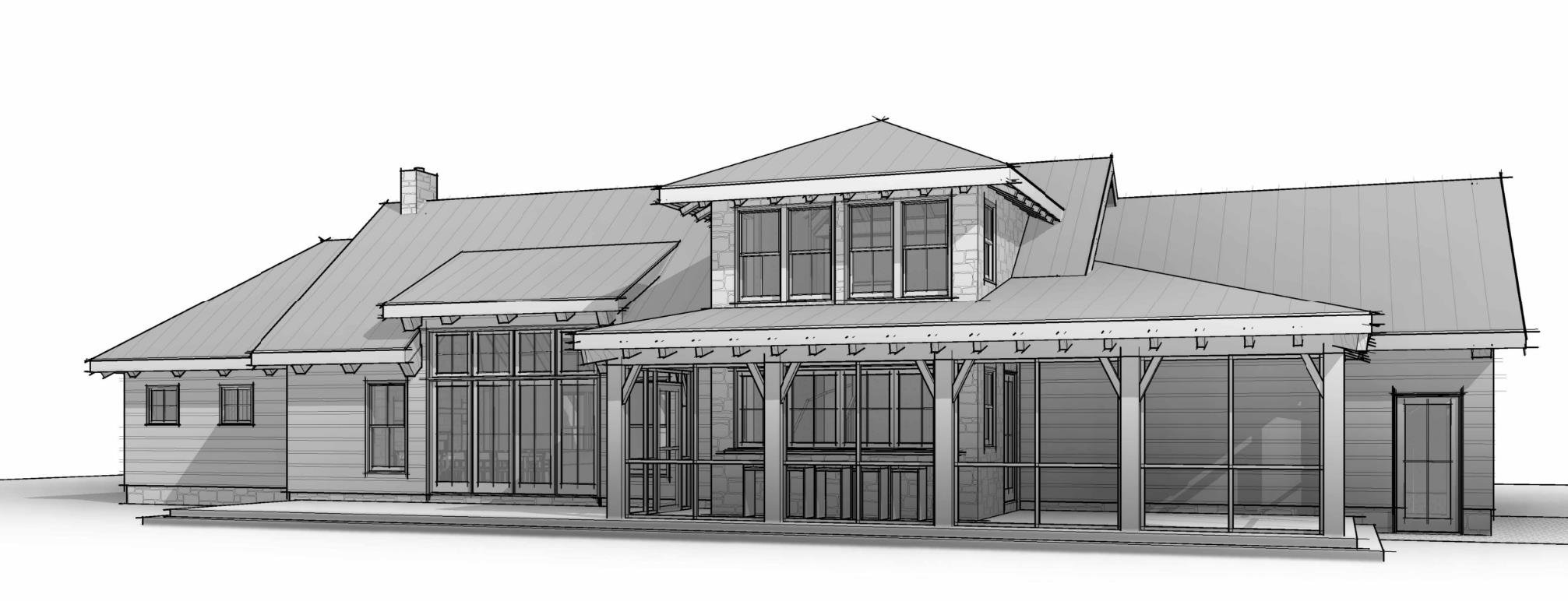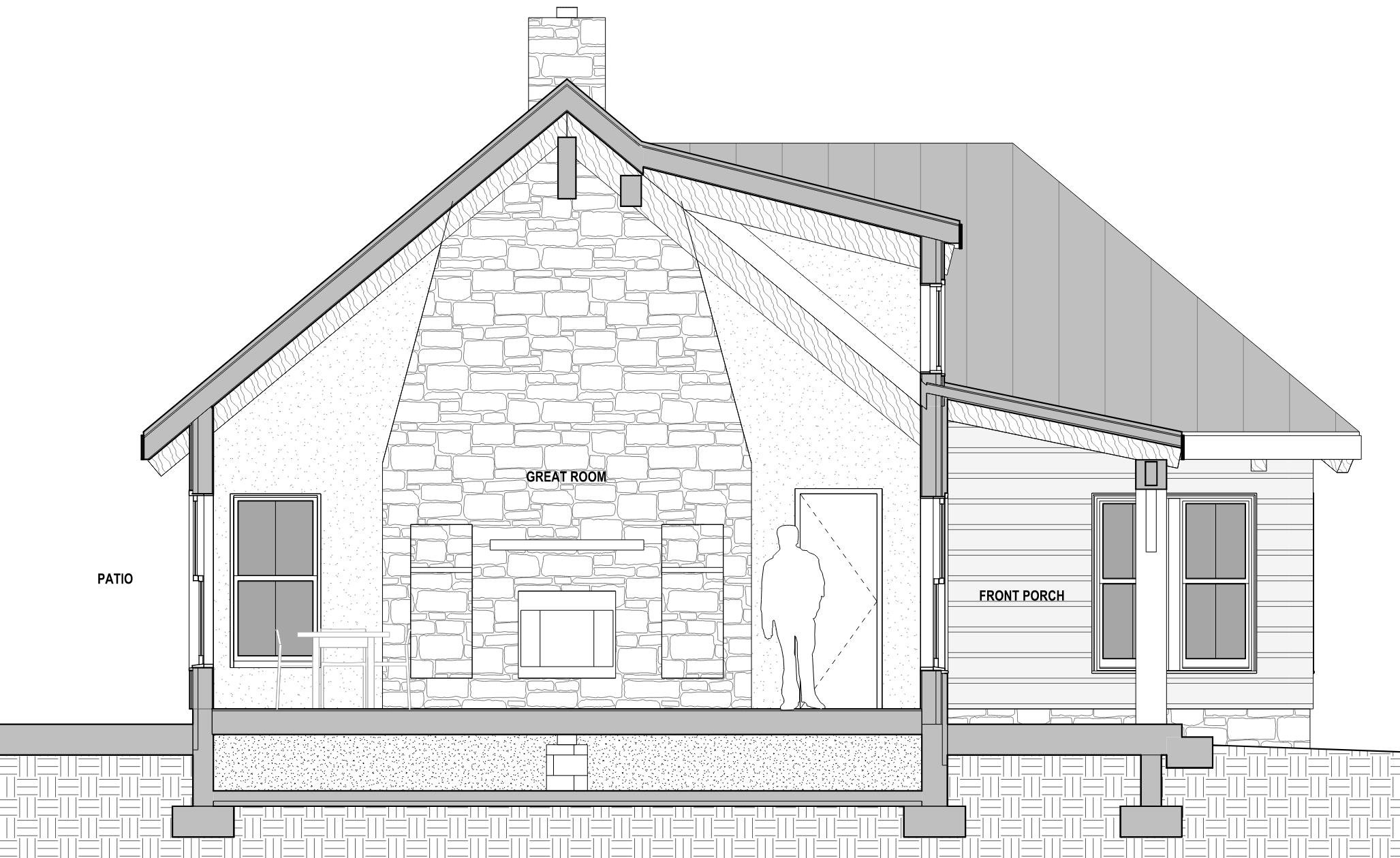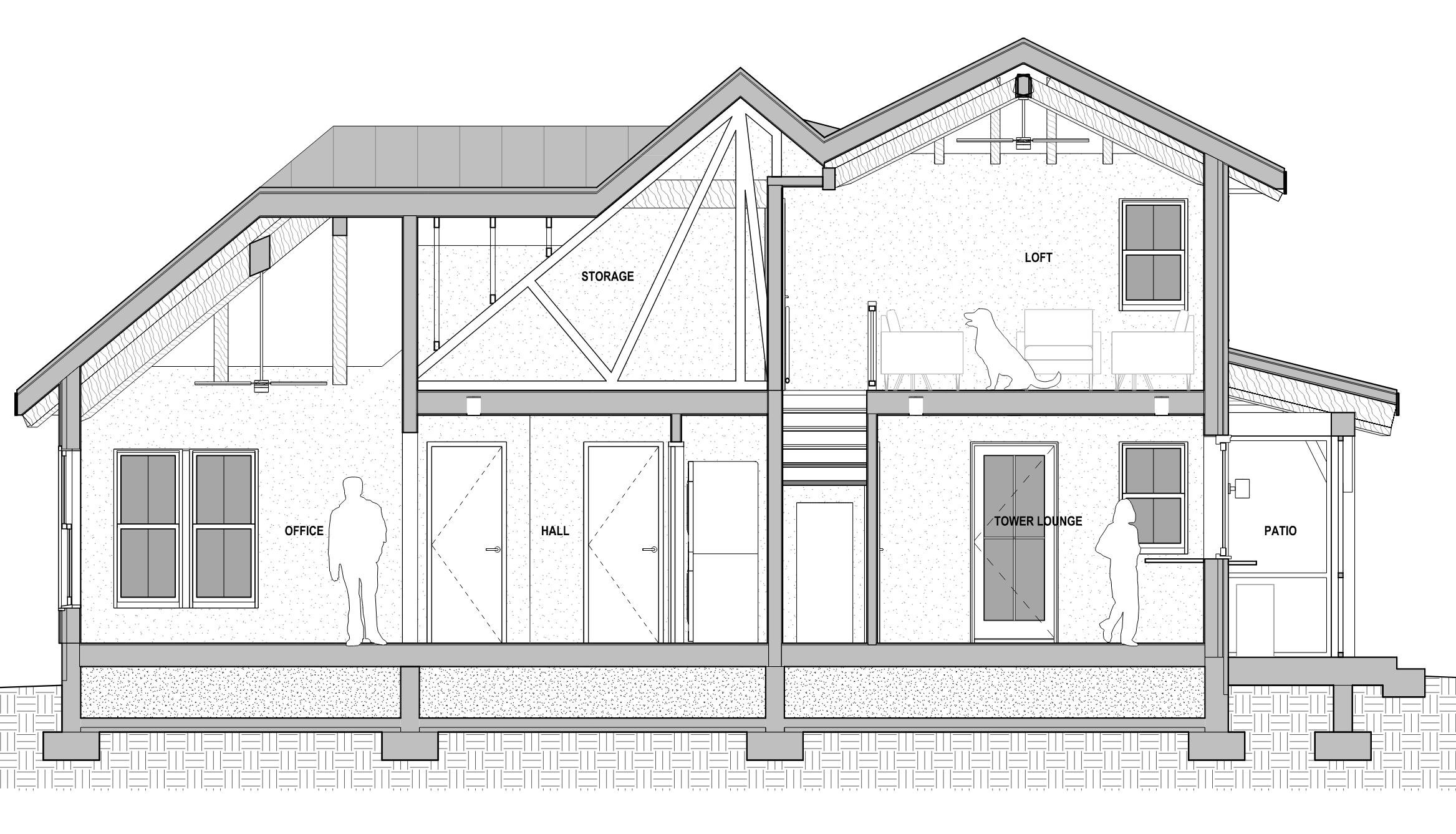Montana Cabin
This new 2,500 SF residence in Montana was designed with a wonderful client to be their vacation home. A mixture of traditional construction and heavy timber framing gives the residence the look and feel of a log cabin while allowing for more efficient energy usage and reduced construction costs.




